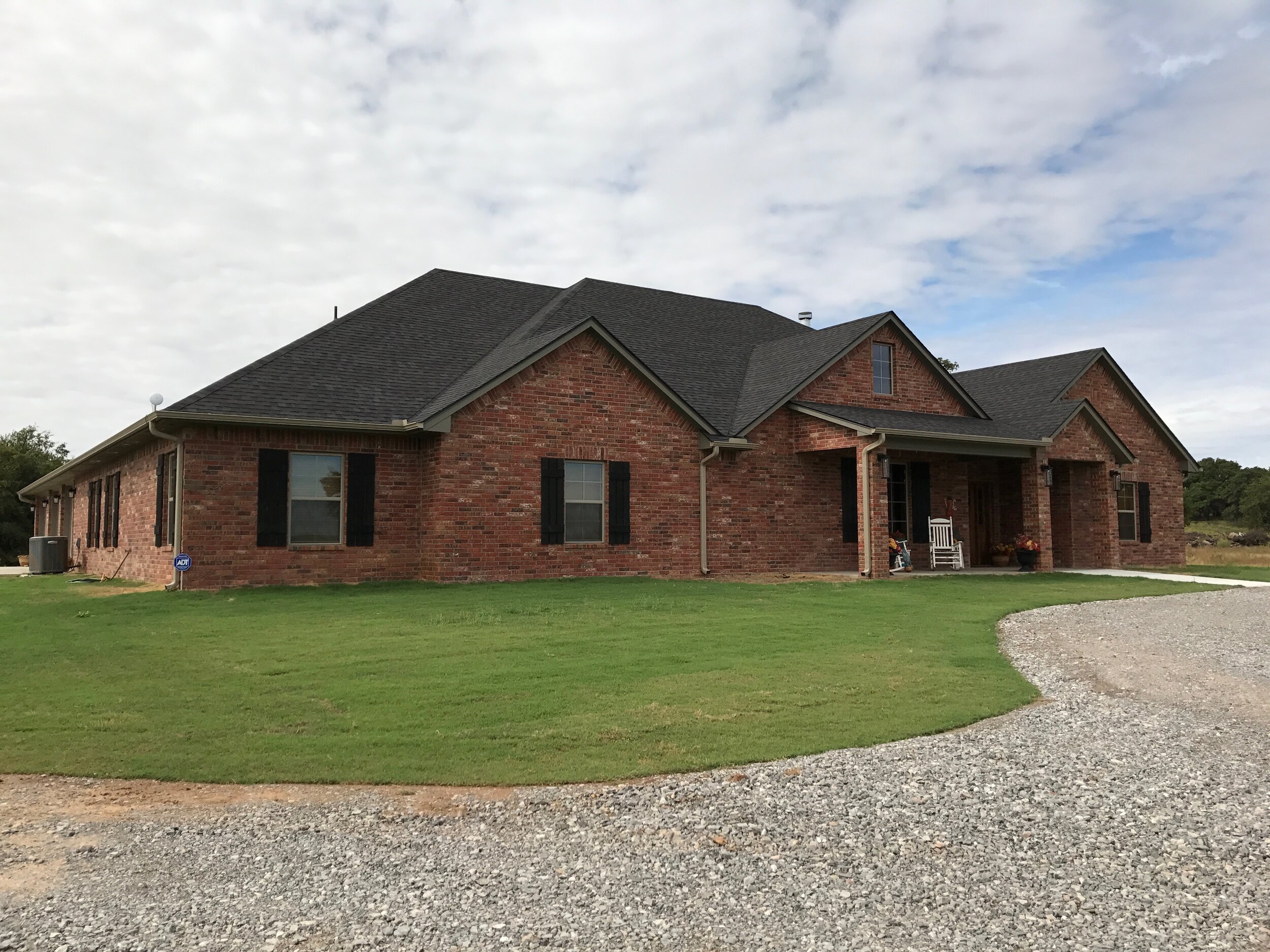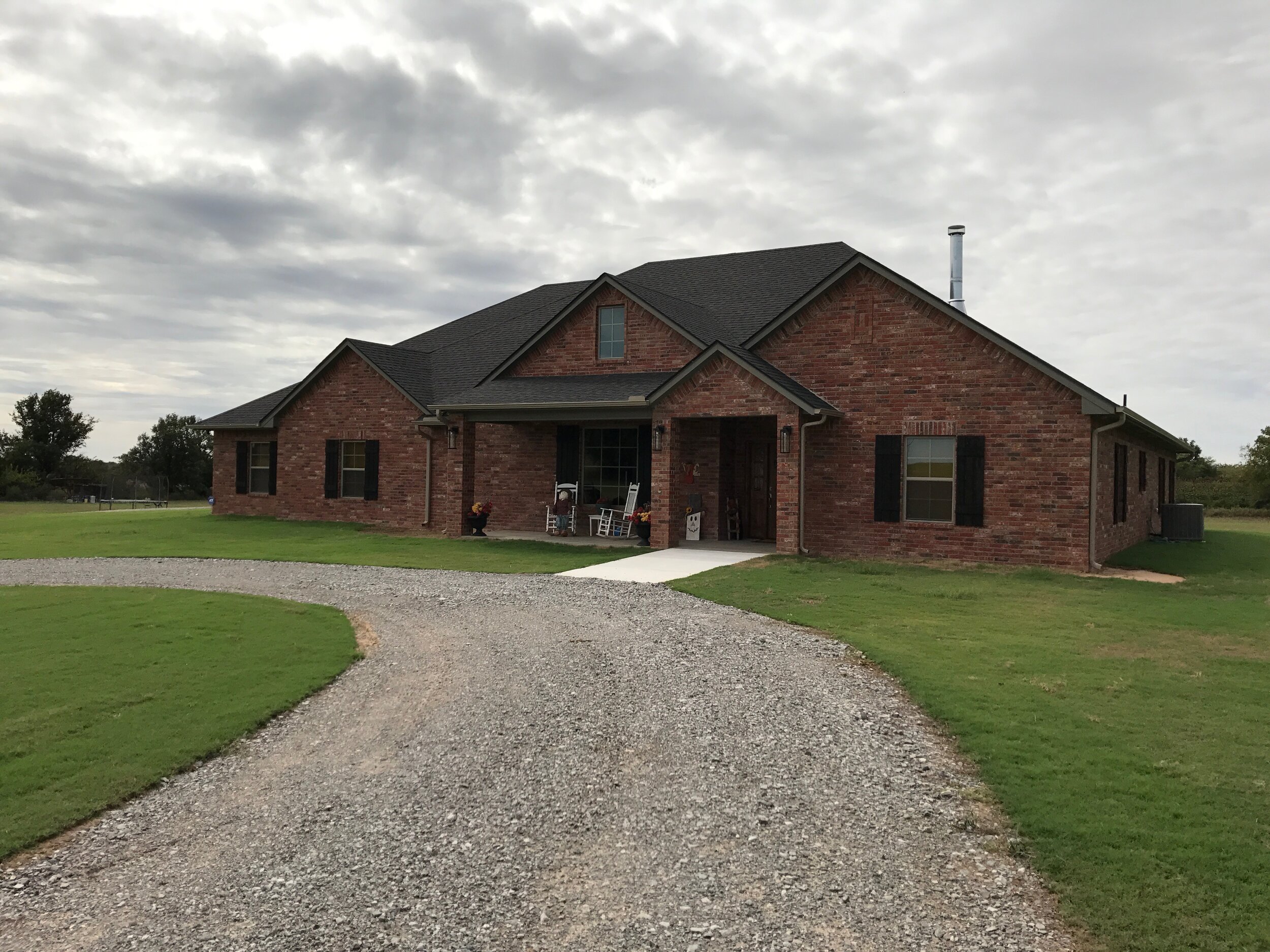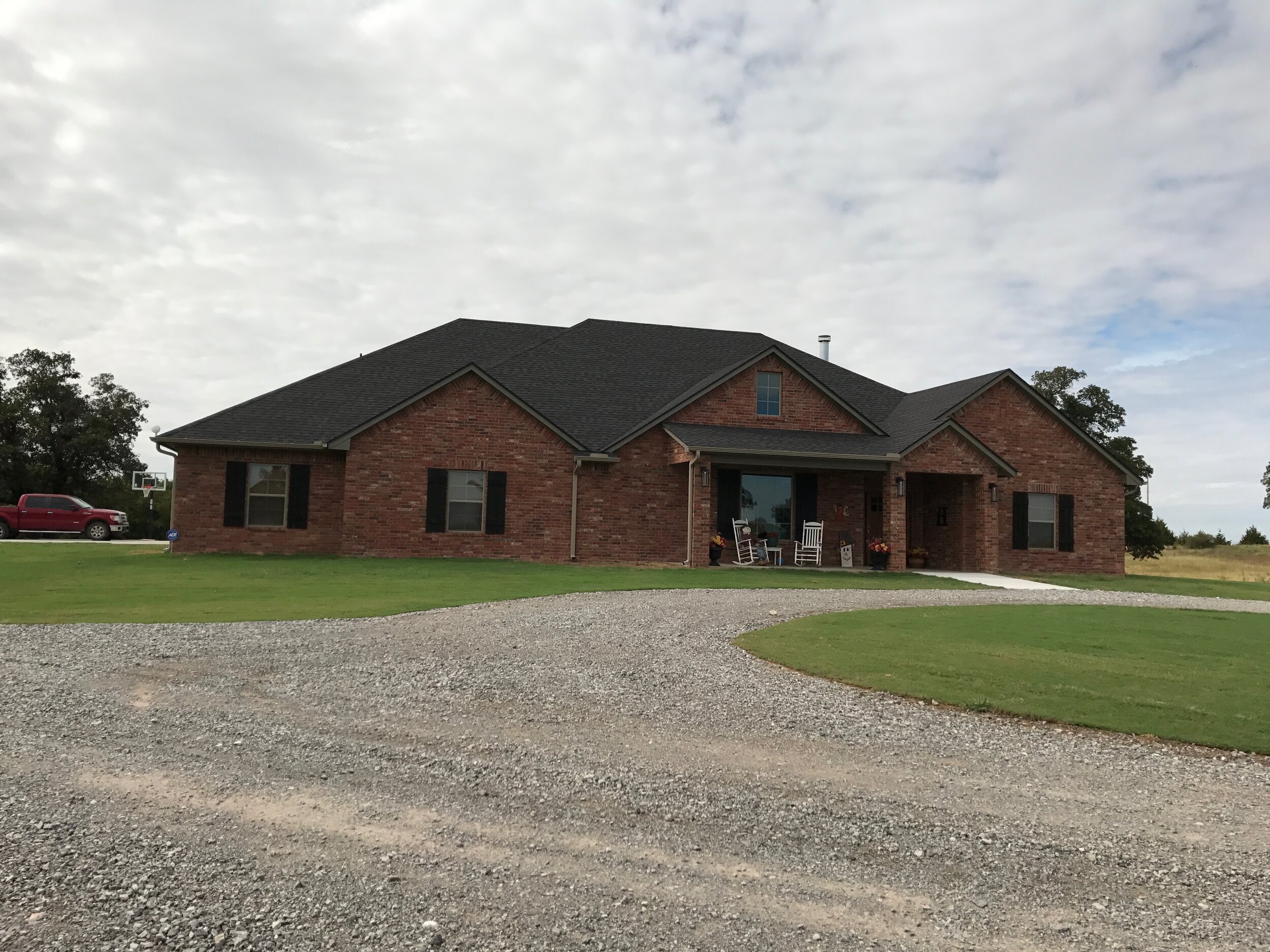The Hamiltons have a unique plan that encircles the kitchen, creating an efficient circulation pathway for day to day routines. This all brick home is situated at the end of the road on a beautiful acreage outside of Enid. The garage was built large enough to accommodate the family boat in one of the three bays.
Contact us to start your project today!








