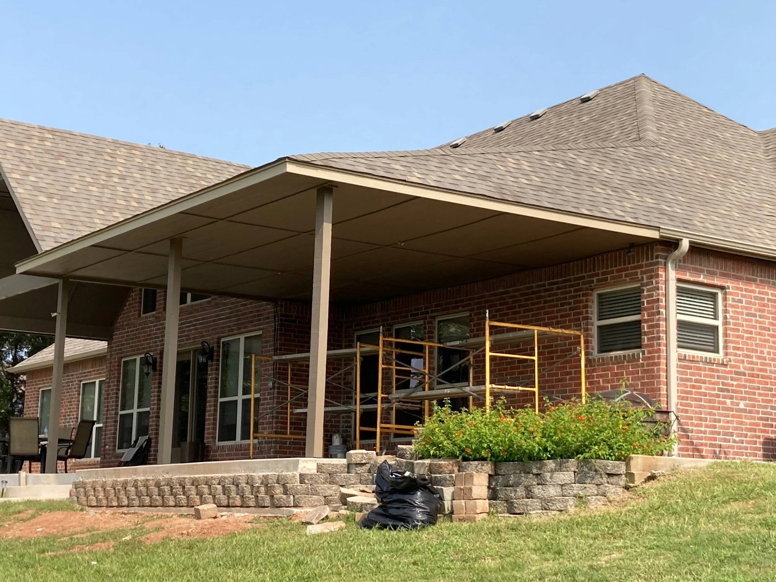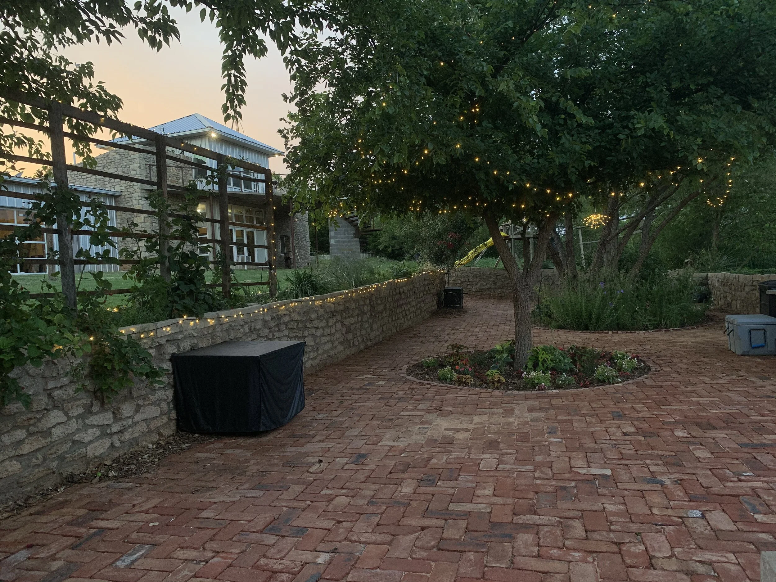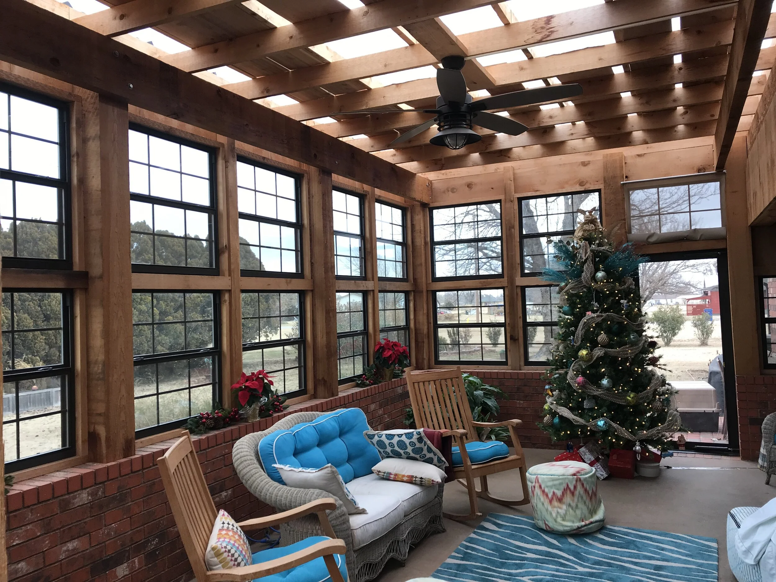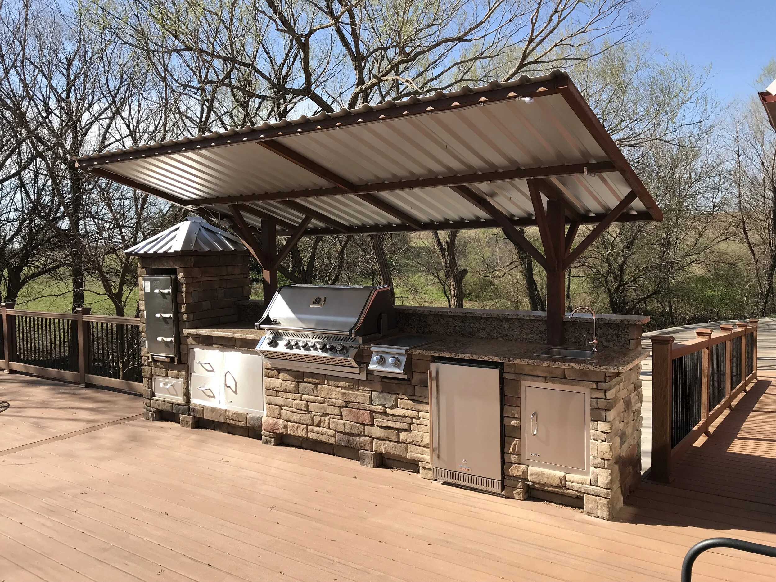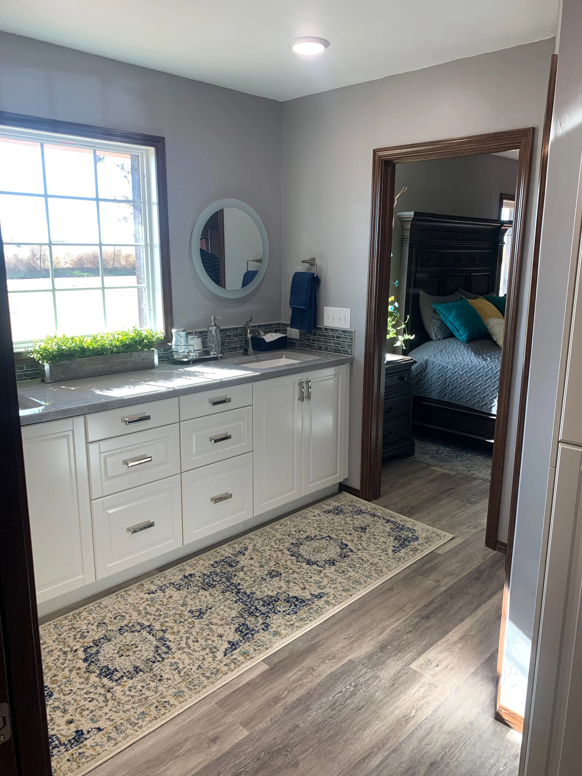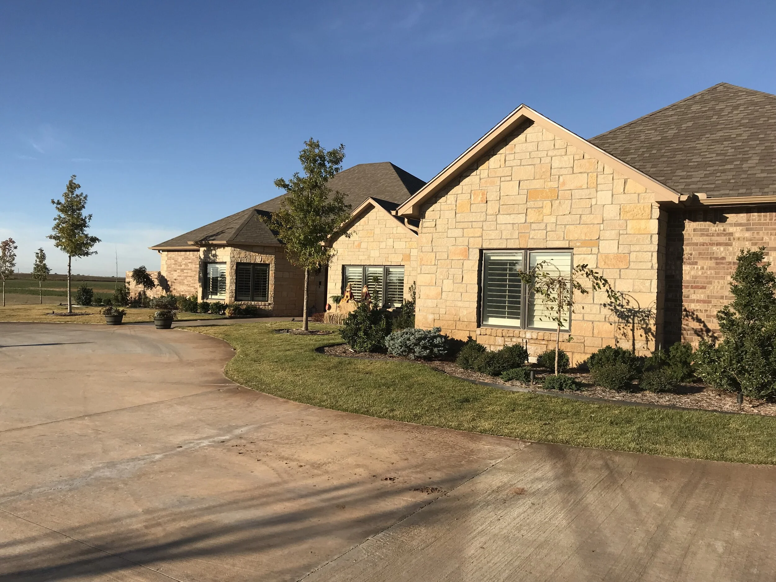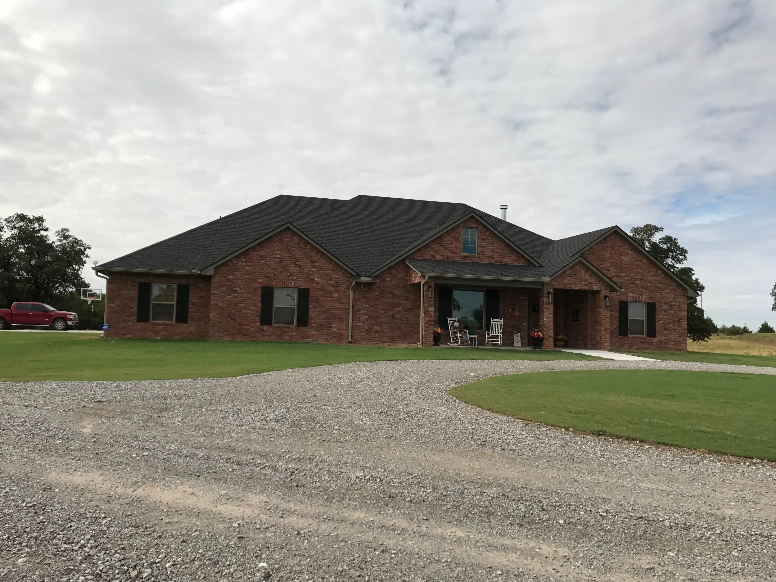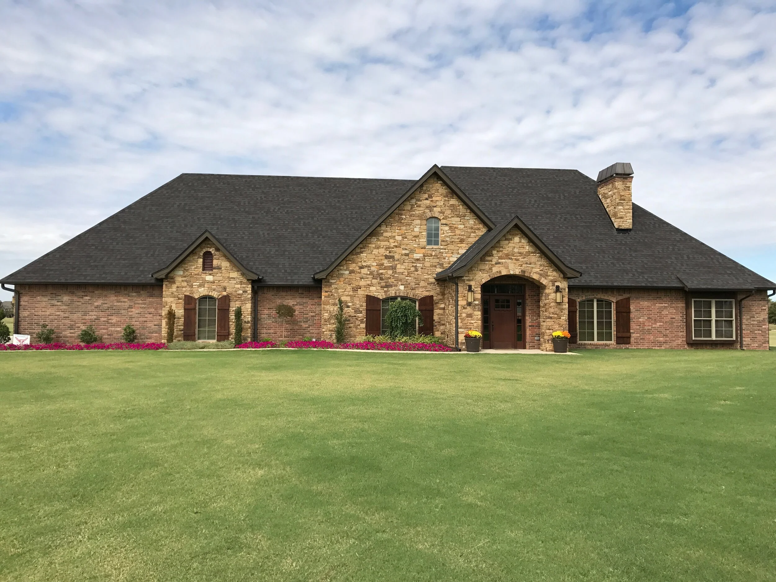Featured Projects
Below are some of our favorite past projects.
Click on the images to view more photos.
A proposed sketch and finished product of a porch addition we completed in Keystone Lake, Oklahoma.
Recycled brick and concrete is featured in this unique design.
The client’s vision included a unique look for her sunroom. This was accomplished through a relatively simple, yet intricate design using cedar beams and gorgeous windows.
Having built the house originally, I was excited to enhance my neighbor’s property with these beautiful additions.
We originally built a family cabin to serve as a meeting place when the families returned to visit Oklahoma. This was so popular and with increasing family sizes they determined to build a bunkhouse to allow even more family to be there at the same time.
Originally just a master bath and closet, the addition doubled to include another bedroom.
This large, upscale house has many high end finishes throughout. There is a large basement which features an extra bed and bath, a bar and large entertainment area. Outside is another kitchen and fireplace under a back porch.
The interior of this unique house features an open plan and ceilings that react 22’ at the peak.
This all brick home is situated at the end of the road on a beautiful acreage outside of Enid.
We removed the wall, vaulted the ceiling, removed the kitchen wall, and put an island in its place.
This gorgeous Enid home features custom wood shutters built by the owner.
This spacious home features a large porch and bonus room with its own bath.

