This large, upscale house has many high end finishes throughout. There is a large basement which features an extra bed and bath, a bar and large entertainment area. Outside is another kitchen and fireplace under a back porch.
Contact us to start your project today!
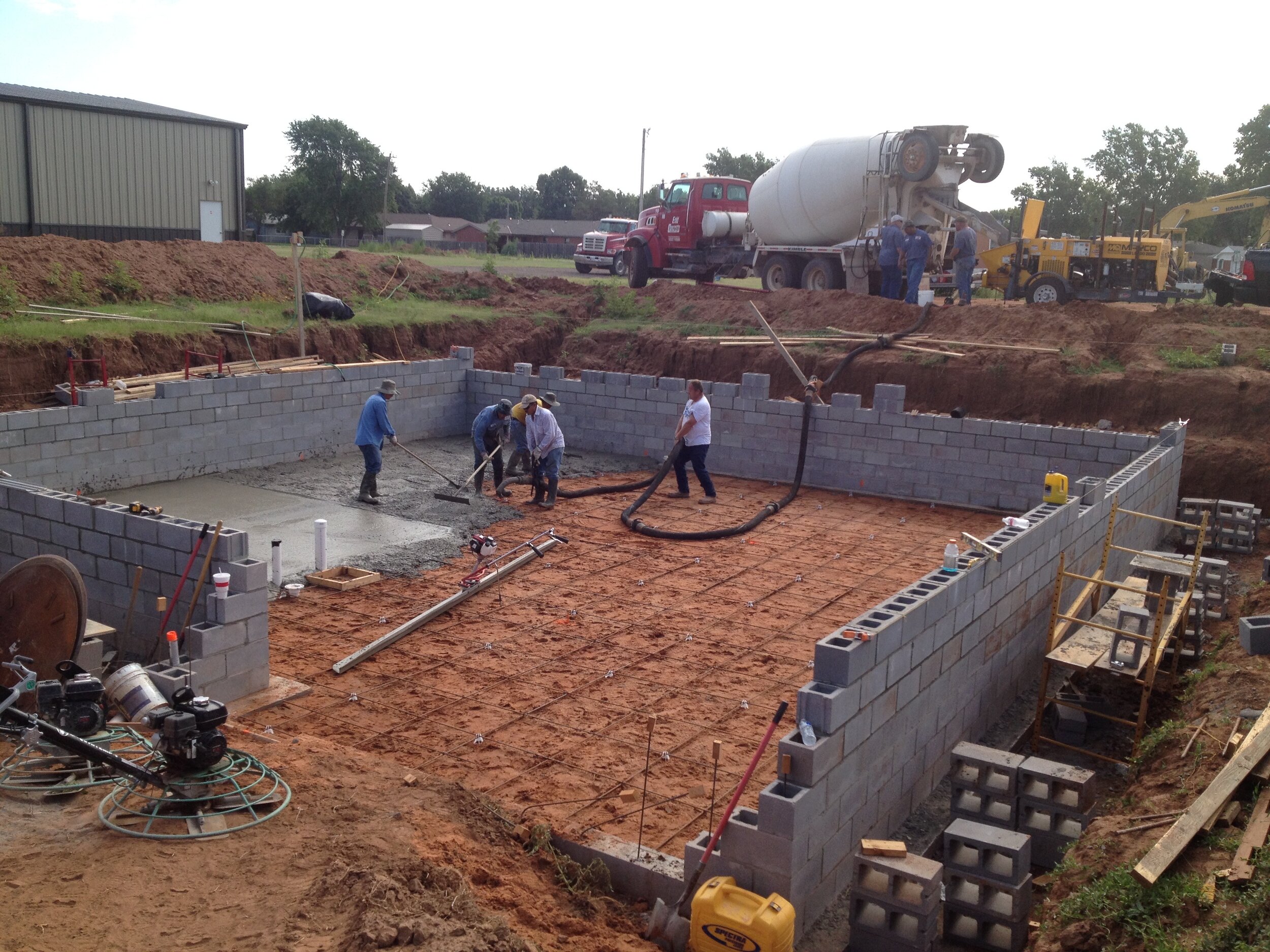
Pouring Concrete. Watkins Custom Homes Enid, OK
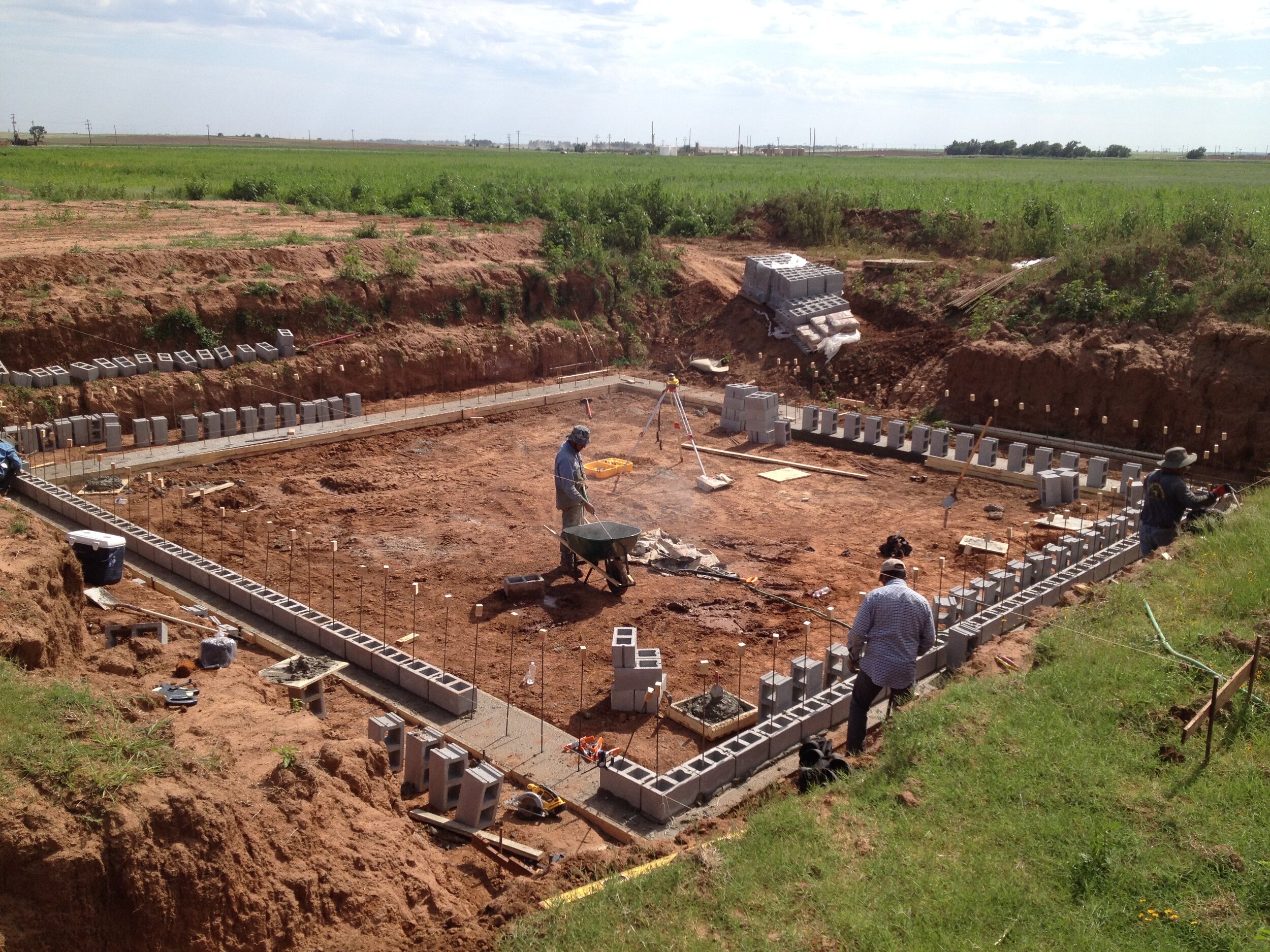
Unfinished basement.
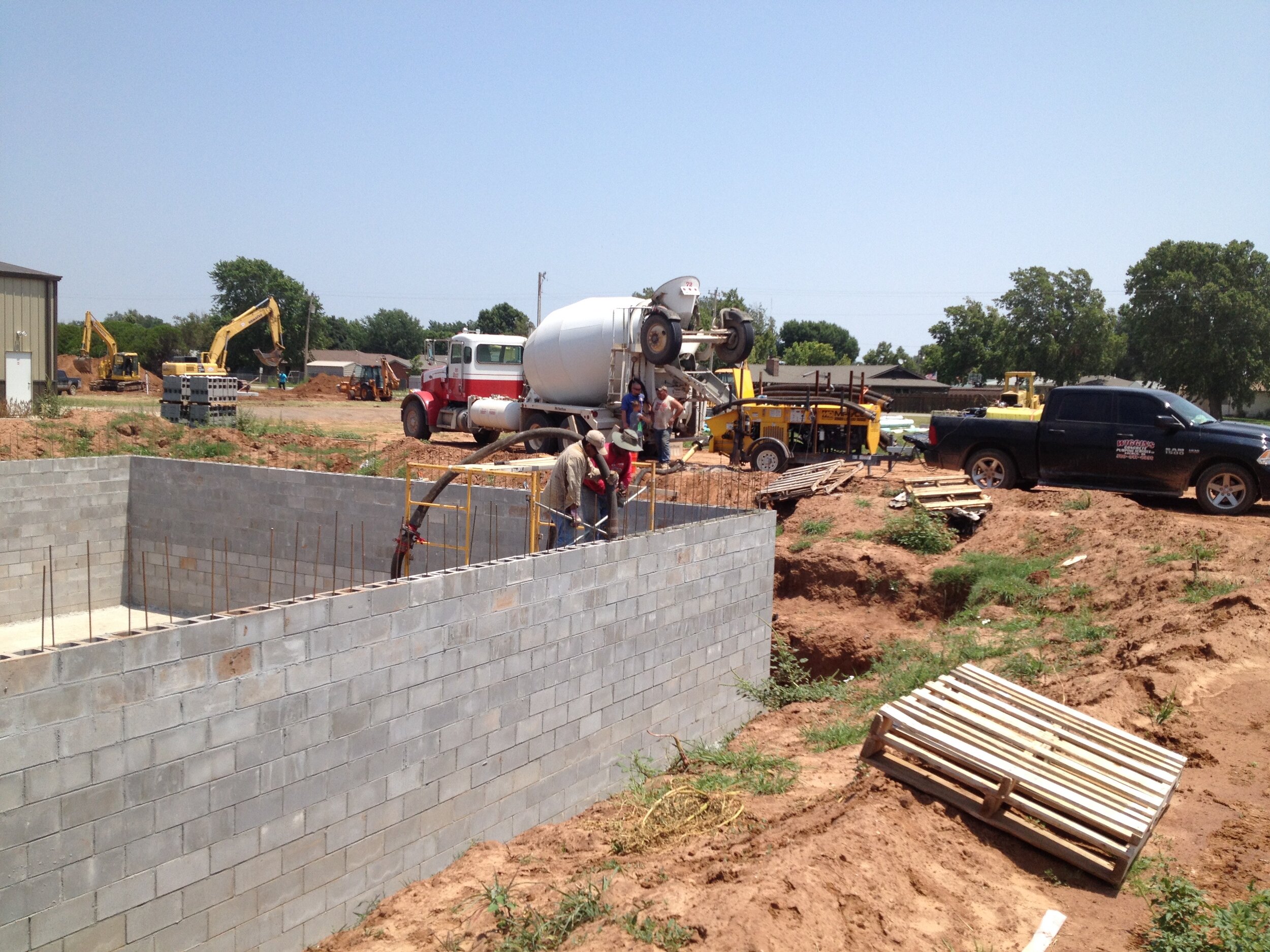
Basement going in.
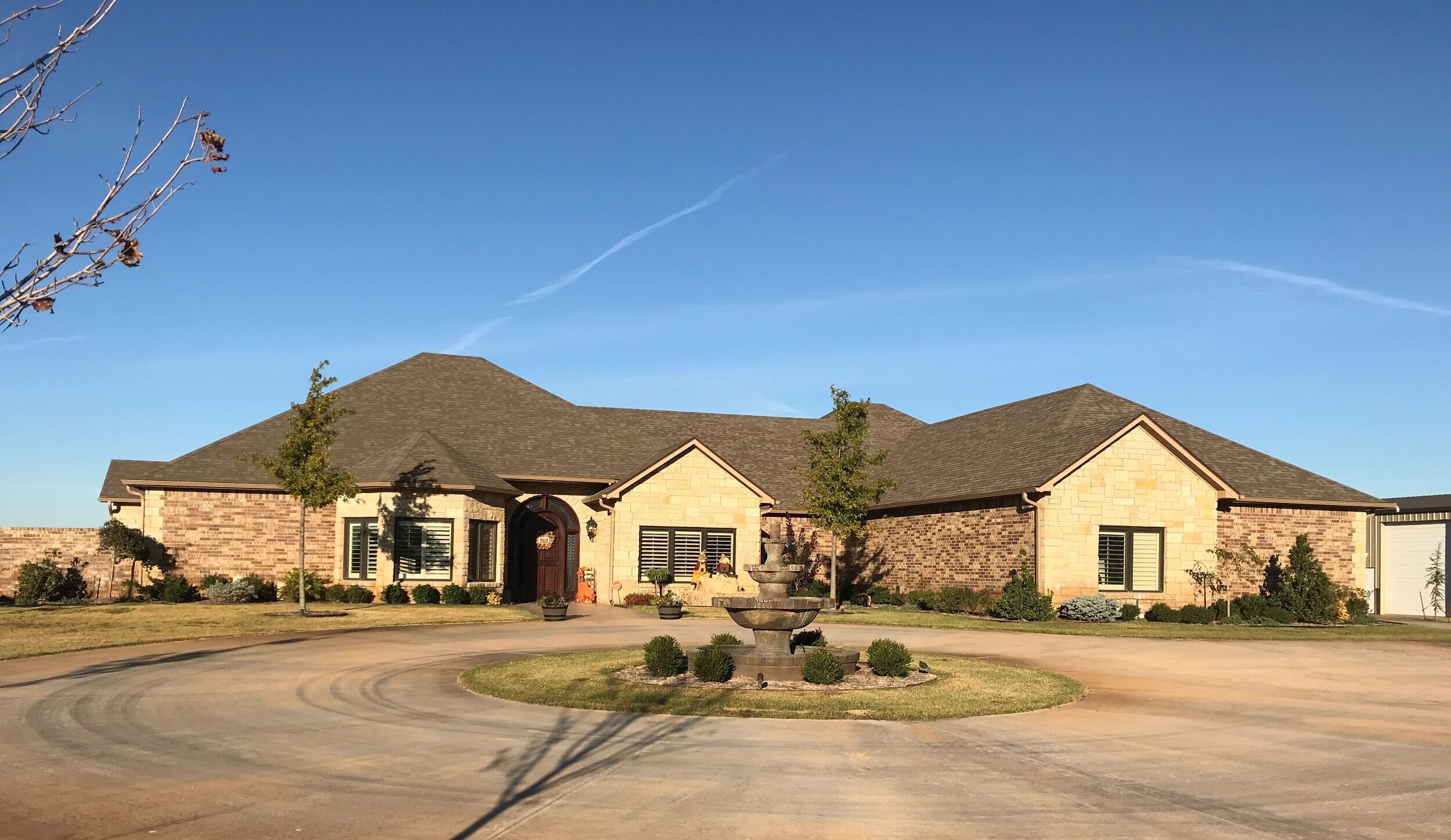
Front view of circle driveway.

Upscale custom home, Enid, OK

Natural stone work and circle driveway.
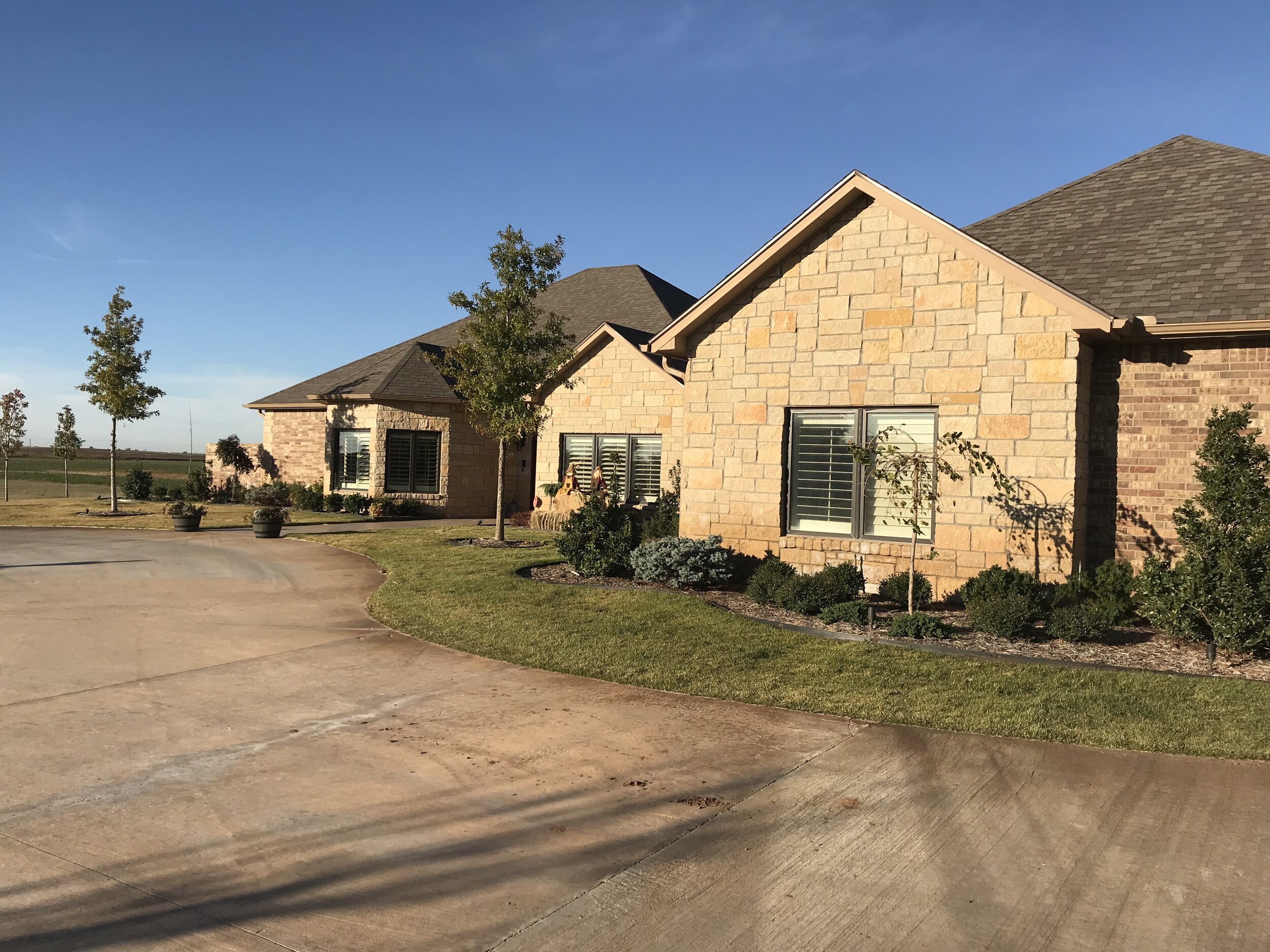
Side view








